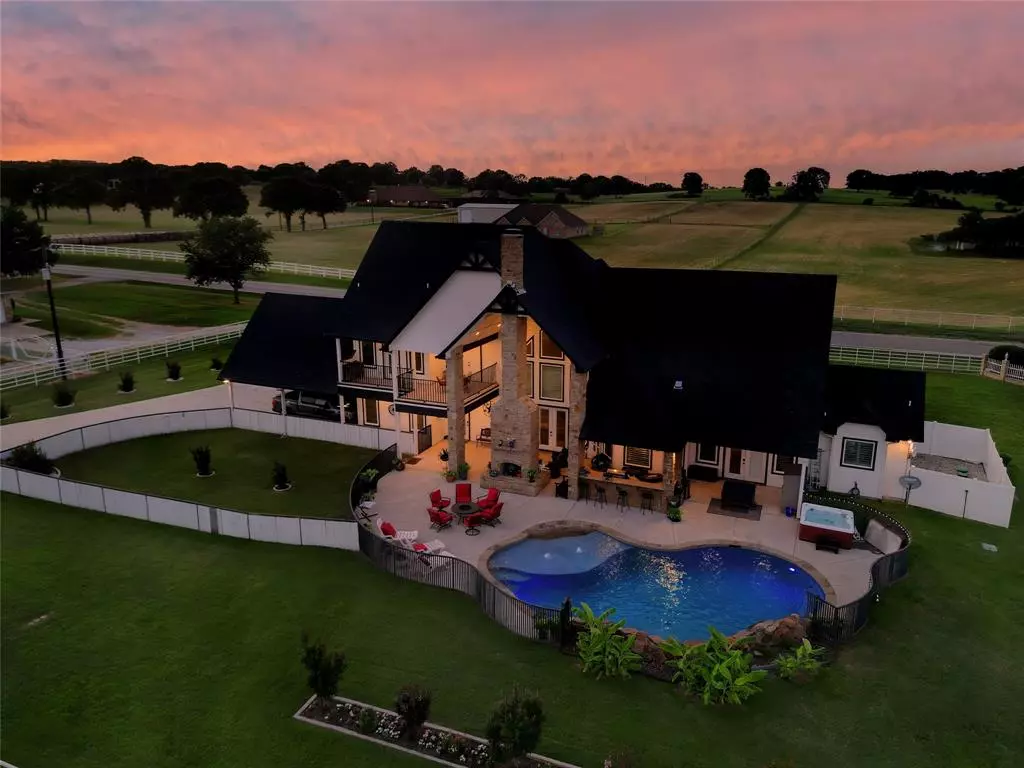
4 Beds
4 Baths
3,614 SqFt
4 Beds
4 Baths
3,614 SqFt
Key Details
Property Type Single Family Home
Sub Type Farm/Ranch
Listing Status Active
Purchase Type For Sale
Square Footage 3,614 sqft
Price per Sqft $691
Subdivision Ranch Oak Farms Estates
MLS Listing ID 20648751
Style Ranch
Bedrooms 4
Full Baths 4
HOA Y/N None
Year Built 2018
Lot Size 5.224 Acres
Acres 5.2238
Property Description
Location
State TX
County Tarrant
Direction GPS FRIENDLY
Rooms
Dining Room 1
Interior
Interior Features Built-in Features, Cathedral Ceiling(s), Decorative Lighting, Double Vanity, Eat-in Kitchen, Granite Counters, High Speed Internet Available, Kitchen Island, Pantry, Smart Home System, Walk-In Closet(s), Second Primary Bedroom
Heating Central, Electric, Propane
Cooling Ceiling Fan(s), Central Air, Electric
Flooring Luxury Vinyl Plank
Fireplaces Number 1
Fireplaces Type Masonry, Outside, Raised Hearth, See Remarks
Appliance Disposal, Electric Oven, Electric Water Heater, Gas Cooktop, Gas Range, Ice Maker, Microwave, Plumbed For Gas in Kitchen, Tankless Water Heater
Heat Source Central, Electric, Propane
Laundry Electric Dryer Hookup, Utility Room, Full Size W/D Area, Washer Hookup
Exterior
Exterior Feature Attached Grill, Barbecue, Covered Patio/Porch, Gas Grill, Outdoor Grill, Outdoor Kitchen, Outdoor Living Center, Private Yard, Stable/Barn, Storage
Carport Spaces 4
Fence Back Yard, Fenced, Front Yard, Pipe, Split Rail, Wood, Wrought Iron
Pool Fenced, Gunite, In Ground, Infinity, Outdoor Pool, Pool Sweep, Private, Separate Spa/Hot Tub, Sport, Water Feature, Waterfall
Utilities Available Aerobic Septic, All Weather Road, Asphalt, Co-op Electric, Electricity Available, Electricity Connected, Individual Water Meter, Outside City Limits, Private Sewer, Propane, Septic, No City Services
Roof Type Composition,Shingle
Street Surface Asphalt,Concrete,Gravel
Total Parking Spaces 4
Garage No
Private Pool 1
Building
Lot Description Acreage, Landscaped, Lrg. Backyard Grass, Sprinkler System
Story Two
Foundation Slab
Level or Stories Two
Structure Type Siding,Wood
Schools
Elementary Schools Liberty
High Schools Azle
School District Azle Isd
Others
Restrictions Deed
Ownership Callaway
Acceptable Financing Cash, Conventional, VA Loan
Listing Terms Cash, Conventional, VA Loan
Special Listing Condition Aerial Photo, Survey Available


"My job is to find and attract mastery-based agents to the office, protect the culture, and make sure everyone is happy! "






